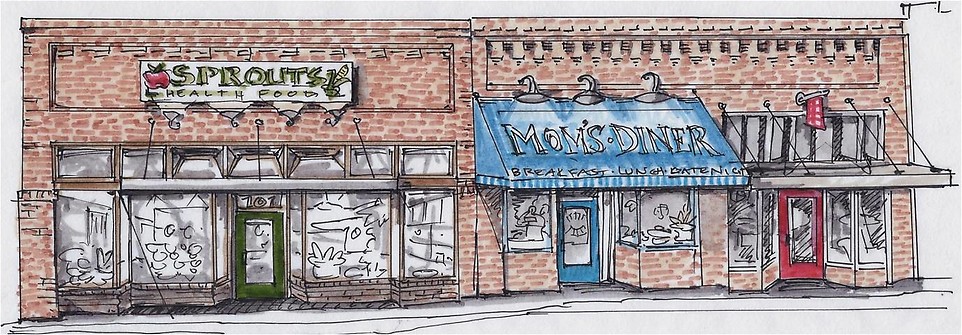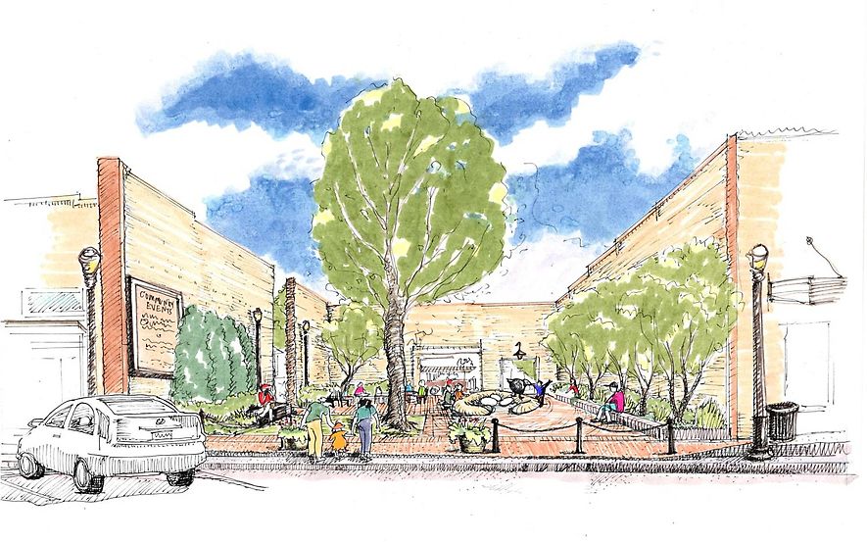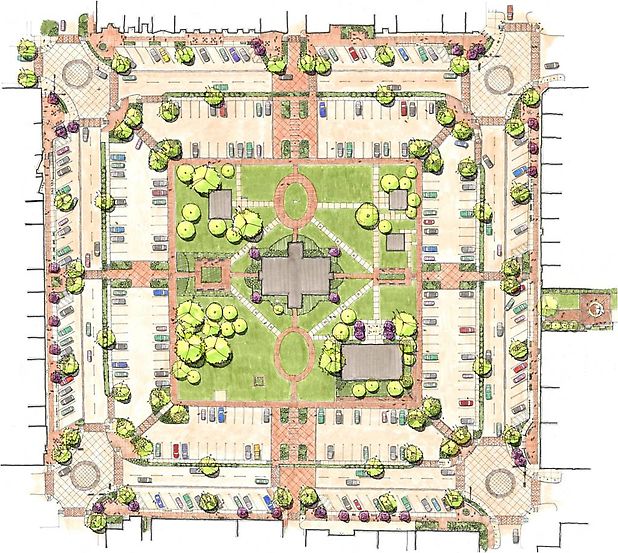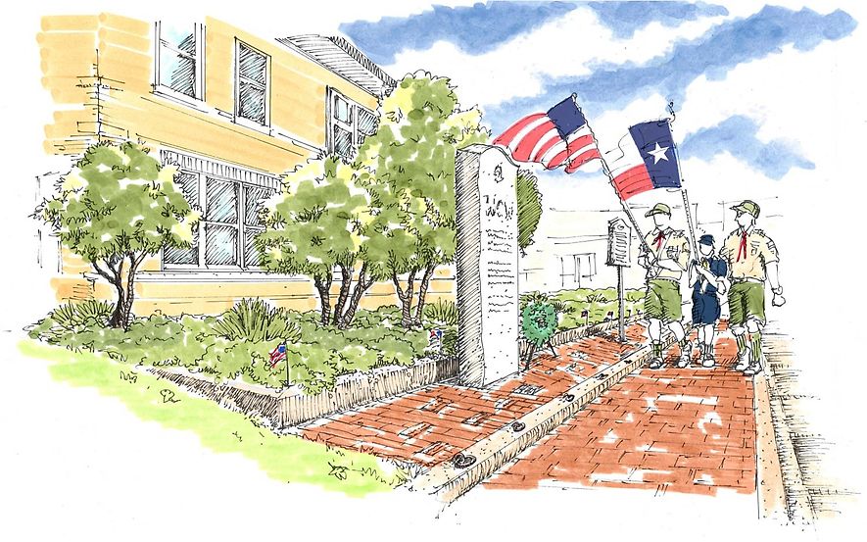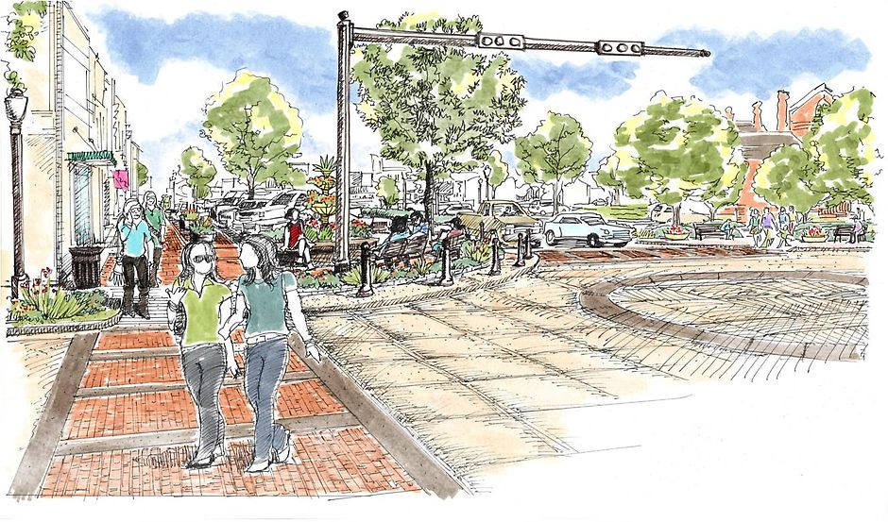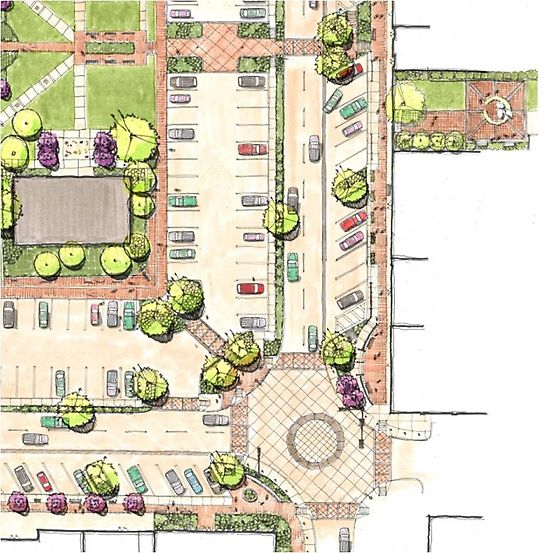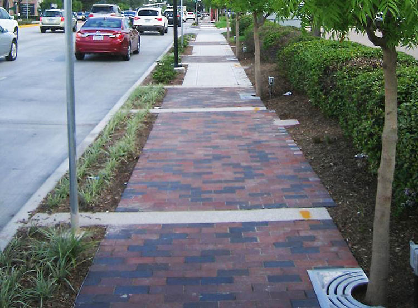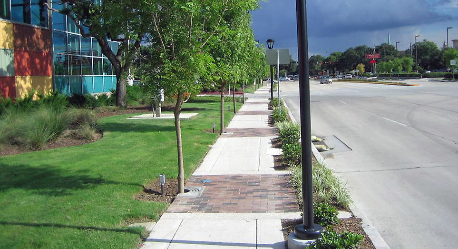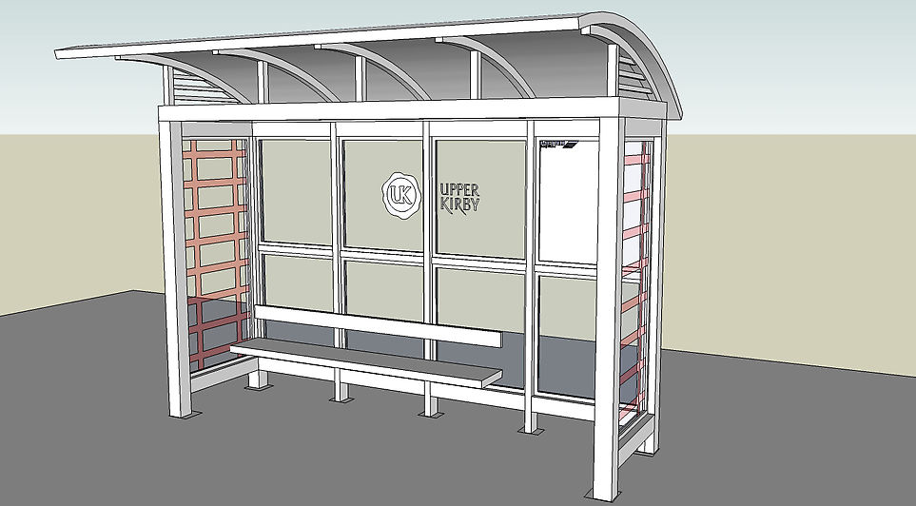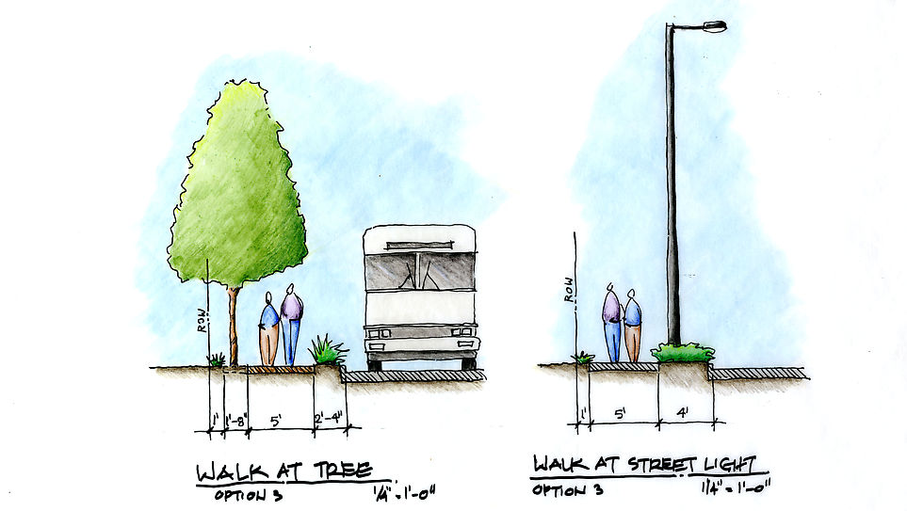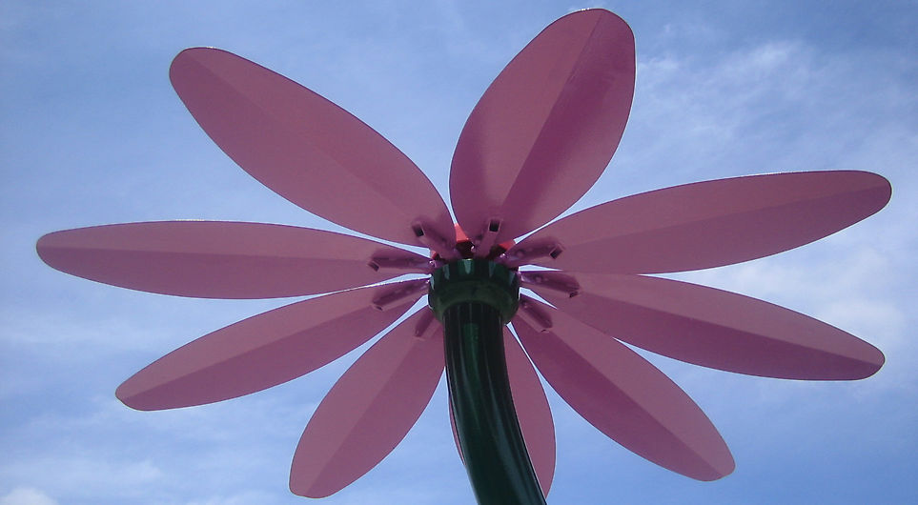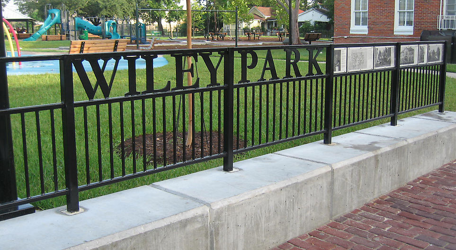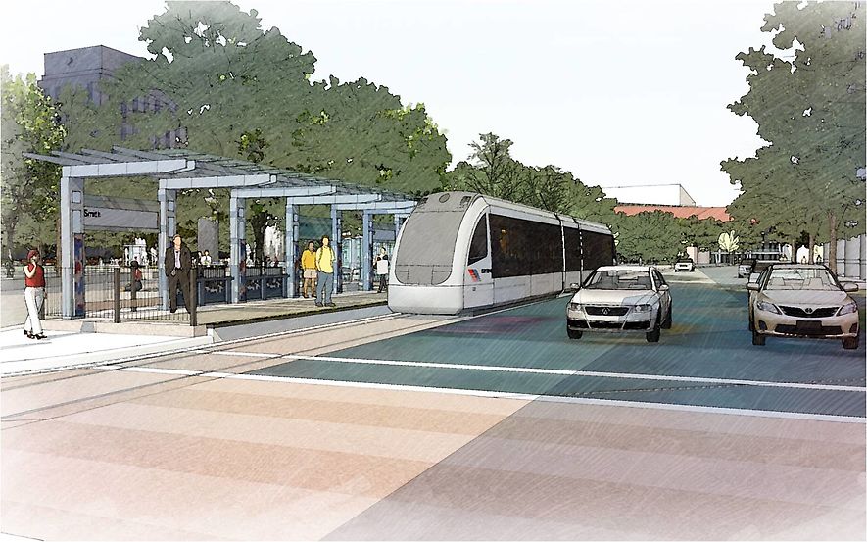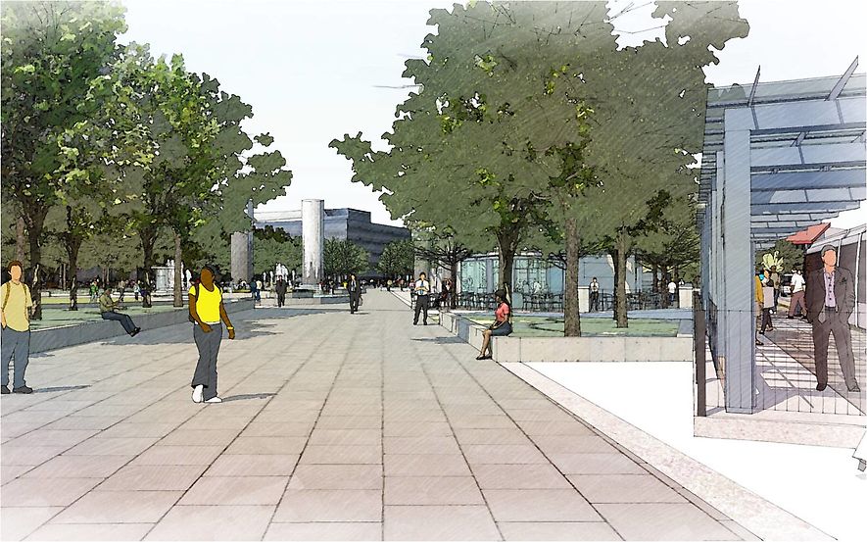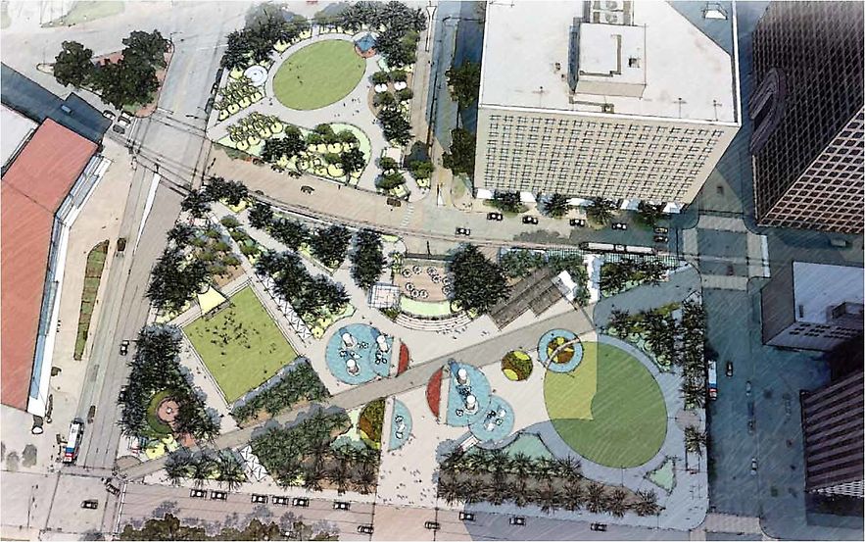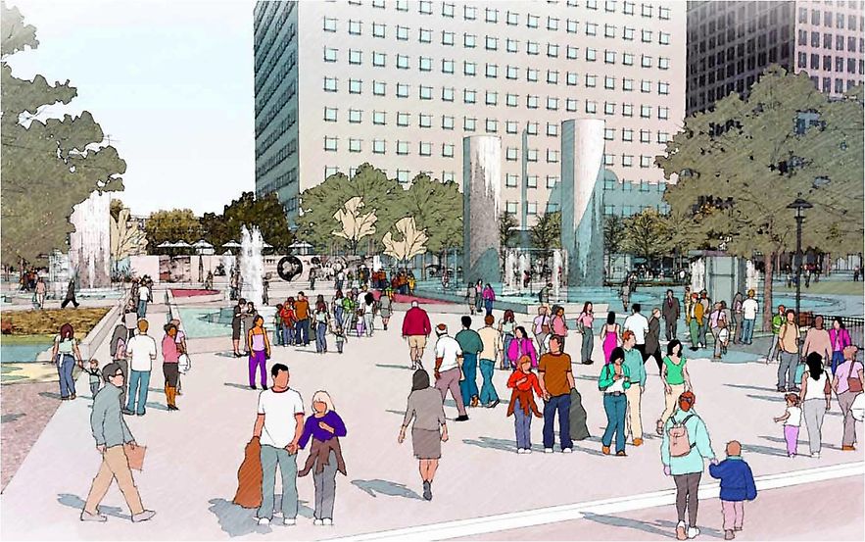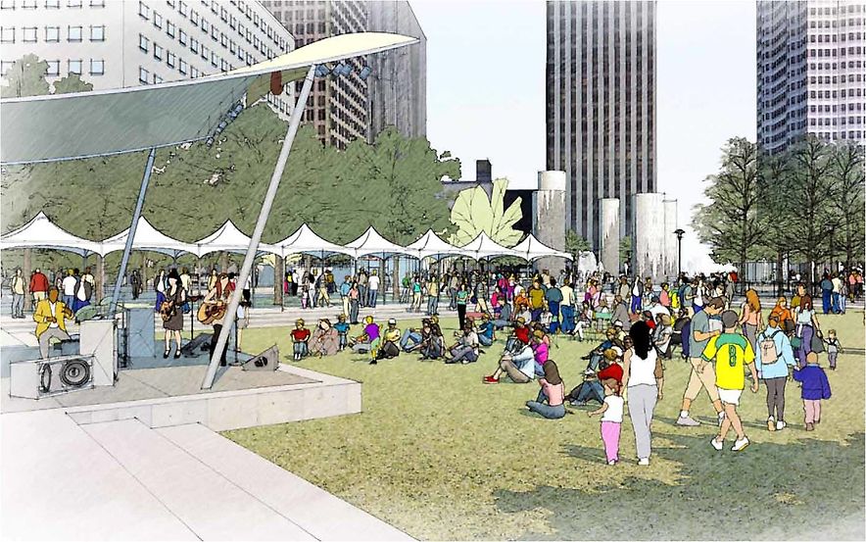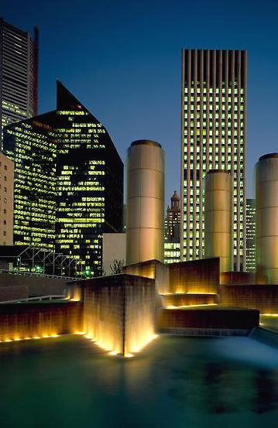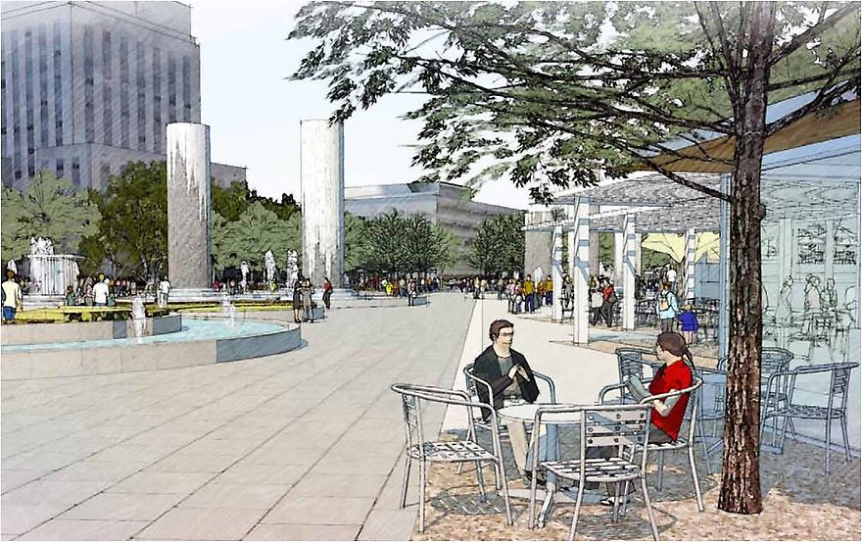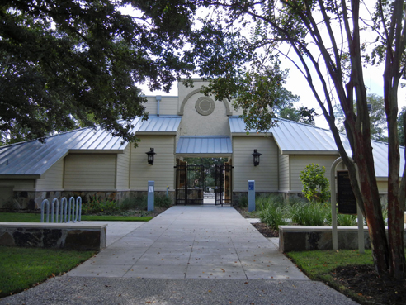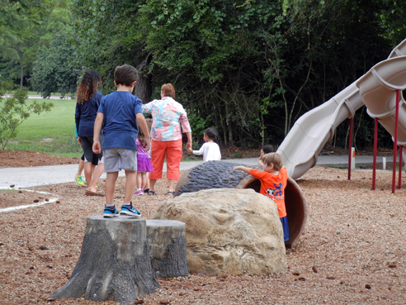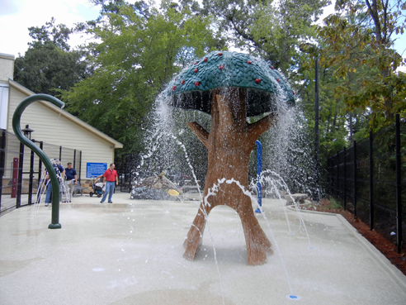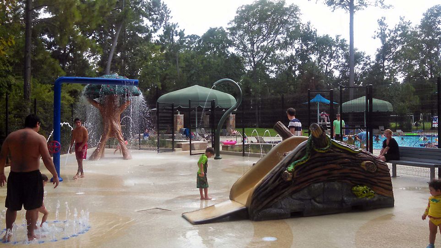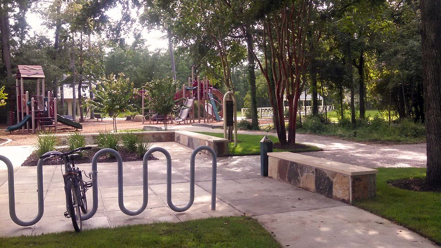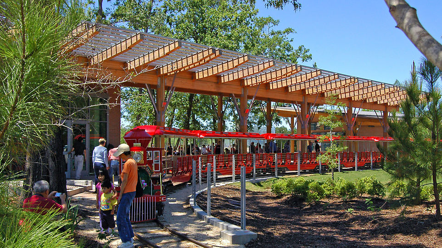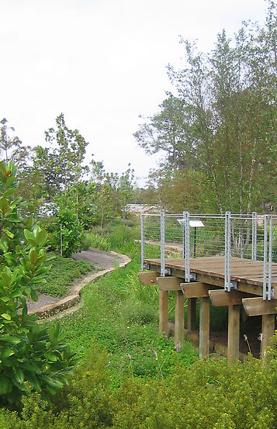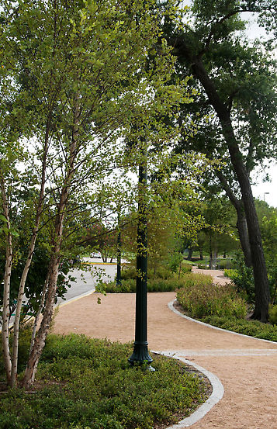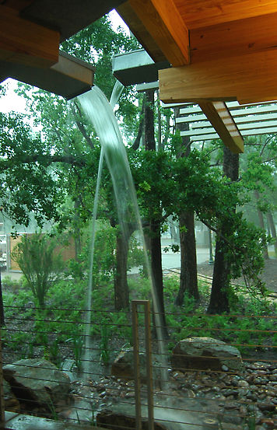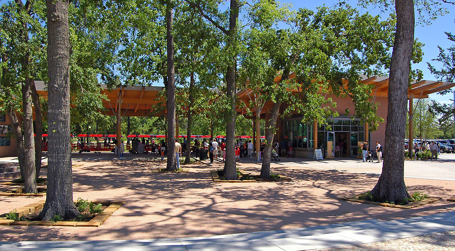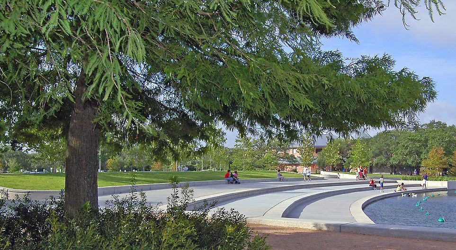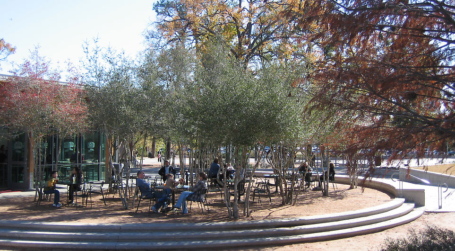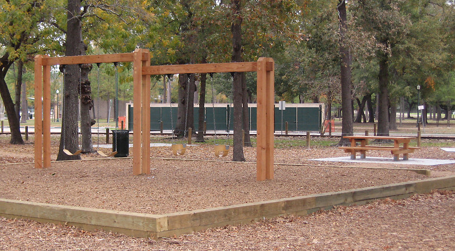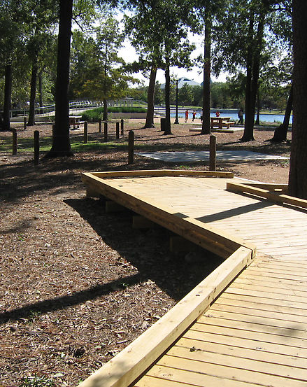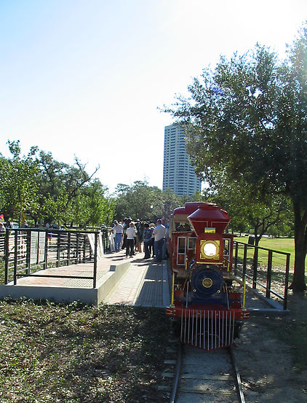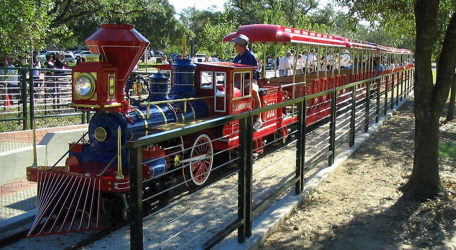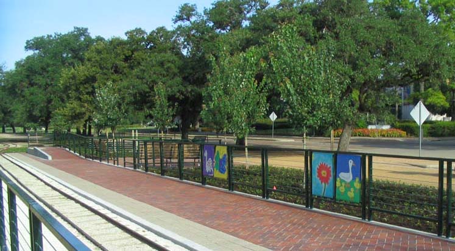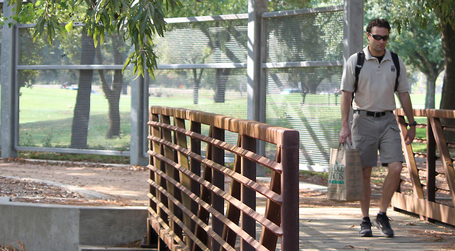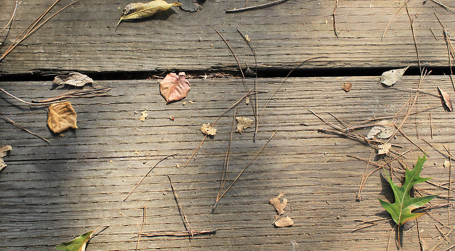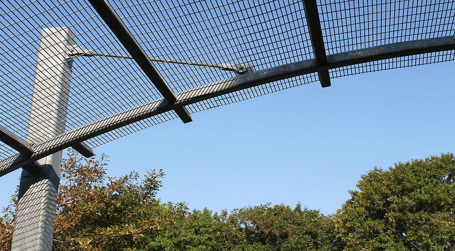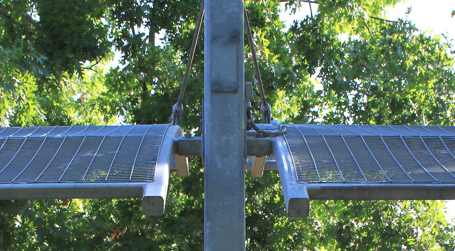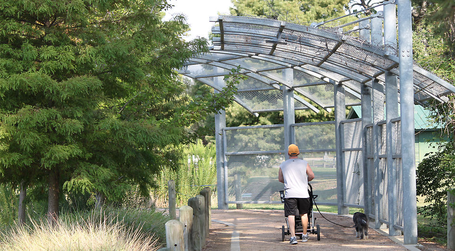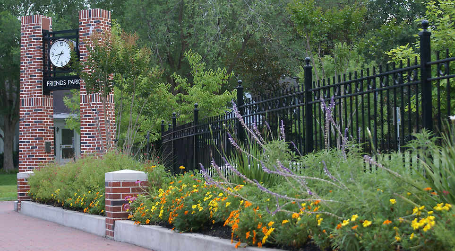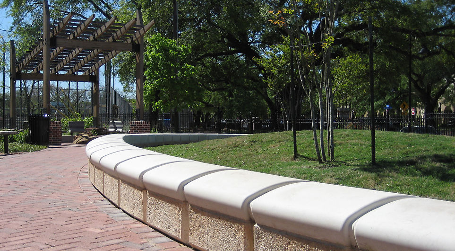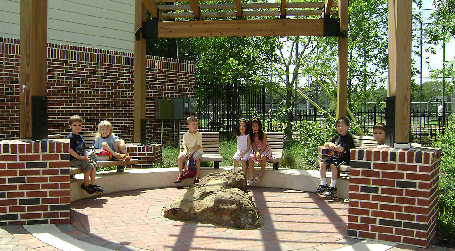Buffalo Speedway
The Upper Kirby District retained White Oak Studio to design the streetscape for 1/3 mile of Buffalo Speedway between Highway 59 and Bissonnet Street as part of a utility and infrastructure replacement project. The project posed significant challenges: The fast-track schedule brought the landscape architect into the project after engineers were 70 percent complete. The addition of traffic lanes resulted in a constrained pedestrian zone, congested with surface and underground utilities. White Oak Studio devised custom tree-planting solutions to ensure room for pedestrians and trees in limited right-of-way space and designed a prototype bus shelter to be used throughout the Upper Kirby District.
Wiley Park
White Oak Studio renovated existing facilities at Wiley Park in Houston’s historic 4th Ward, including a playground, pavilion, and spray ground and added play areas and landscaping. Other improvements included park lighting and decorative perimeter fencing. A new entrance plaza incorporates historic street pavers, seating, and history panels that highlight historic events and locations within the National Historic District known originally as Freedmen’s Town.
Tranquillity Park
Tranquillity Park was built 30 years ago on top of a large underground parking garage to commemorate the 1969 NASA moon landing. Striking fountain stacks have become one of the well-known visual images of Houston, however complex structural, waterproofing and fountain mechanical issues pose challenges below the surface. The City of Houston recently retained White Oak Studio to lead a design team to assess conditions of the park and make master plan recommendations for the park’s future. The design team is preparing final design recommendations that will capture the spirit of the lunar mission and provide direction for future park reconstruction.
Lake Plaza
Lake Plaza is the new heart and front door for Hermann Park and has been described as a “community space without equal” in Houston. The project is a diverse 8-acre composition of spaces that accommodates a variety of activities and activates the center of Hermann Park with a distinct spirit of place. Buildings in the Plaza reflect a unique collaboration between the architect, Overland Partners and White Oak Studio. The Plaza design highlights the urban water cycle, celebrates public art, introduces native plants to the public, enlivens McGovern Lake and reflects the diverse Houston community. Lake Plaza received LEED Gold certification and has earned local and state design awards.
Lake Picnic Area
This historic 7-acre picnic area in Hermann Park suffered from decades of use: soil compaction, flooding, poor pedestrian circulation and an unhealthy, aging tree canopy. Restoration included soil amendments, drainage improvements and new paths, as well as picnic tables and play facilities. Extensive reforestation plantings will be supported by a temporary irrigation system.
Hermann Park Railroad & Stations
White Oak Studio designed a half-mile extension to the 1.2-mile long miniature train track that has been exciting area children for more than fifty years. Included in the design was the addition of three train platforms that enhanced the connection to local neighborhoods, museums, area transit, and local work centers as well as key sites within the park. Each station incorporates unique elements and landscaping reflecting its specific location within the park.
Greenway Trail
The Greenway Trail provides a vital pedestrian link through the Hermann Park Golf Course, connecting the zoo, train station and other central park attractions with MacGregor Drive, Bayou Parkland and neighborhoods south of the park. The Greenway winds along a wooded ravine, with rustic steel bridges providing attractive vantage points. White Oak Studio designed innovative steel arbors to ensure safe pedestrian passage through the golf course.
Friends Park
White Oak Studio was the prime consultant and landscape architect for this neighborhood park that occupies an important intersection at the heart of West University Place. The park was developed to provide passive gathering space with limited active play for small children. The brick clock tower at the street intersection has become an important community landmark. Native Texas plants surround the walks providing shade and interest as well as habitat for local birds. Friends Park received local design awards.
 White Oak Studio
White Oak Studio