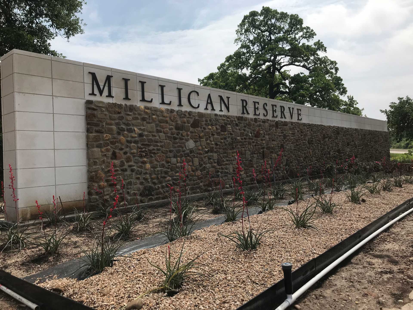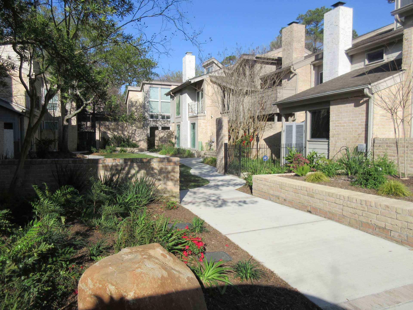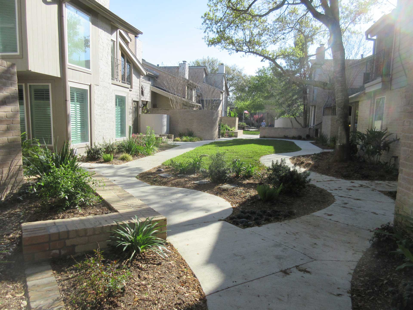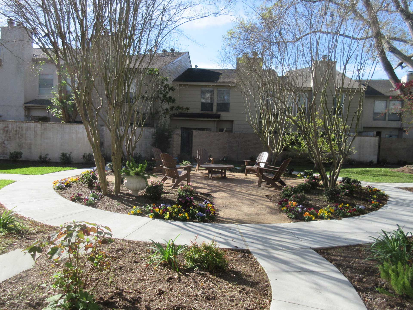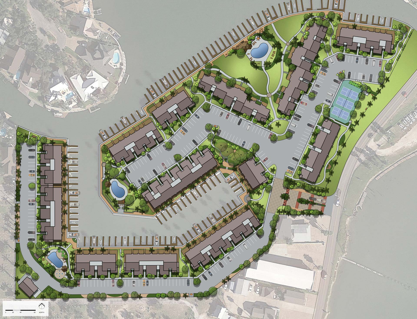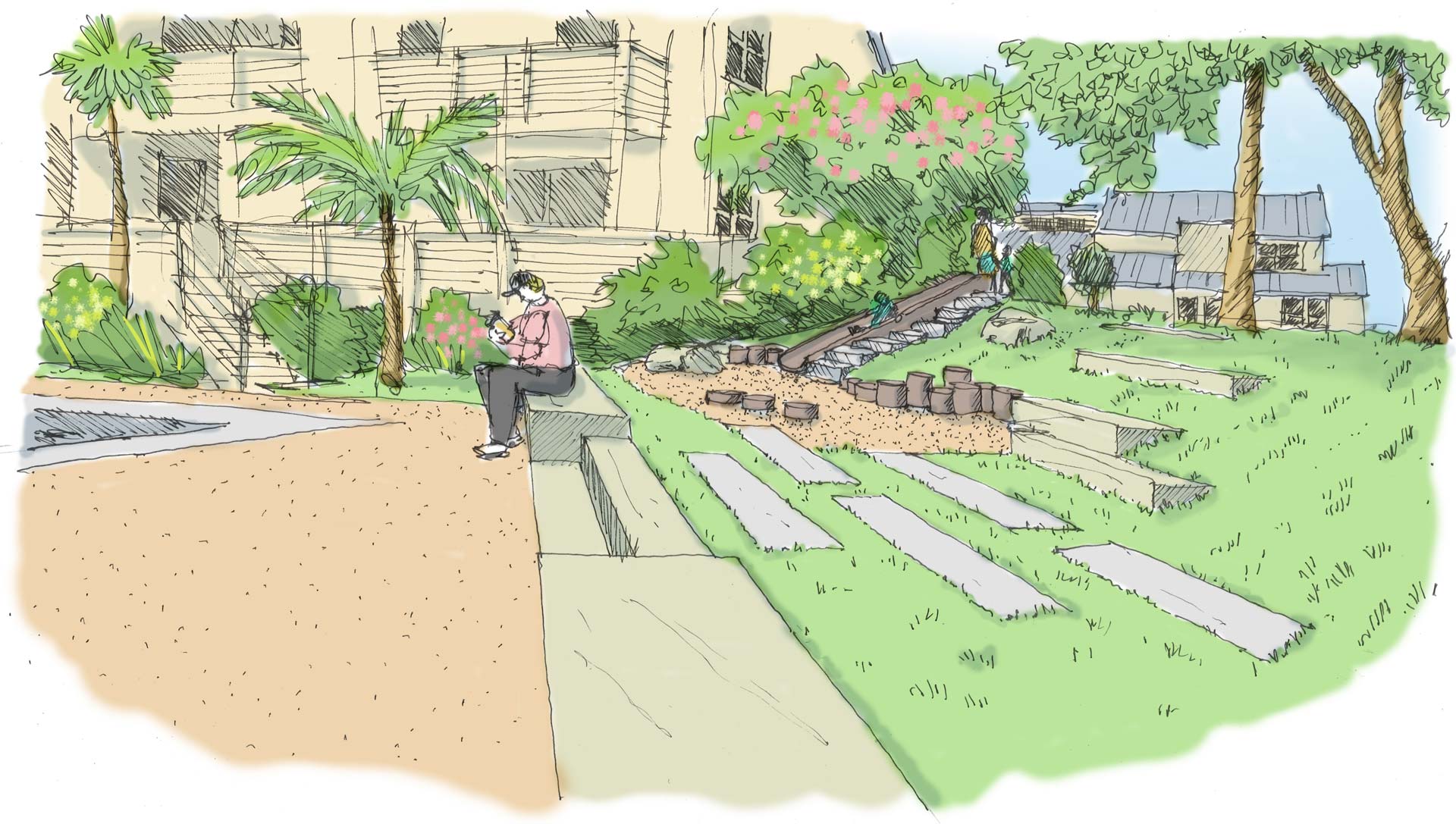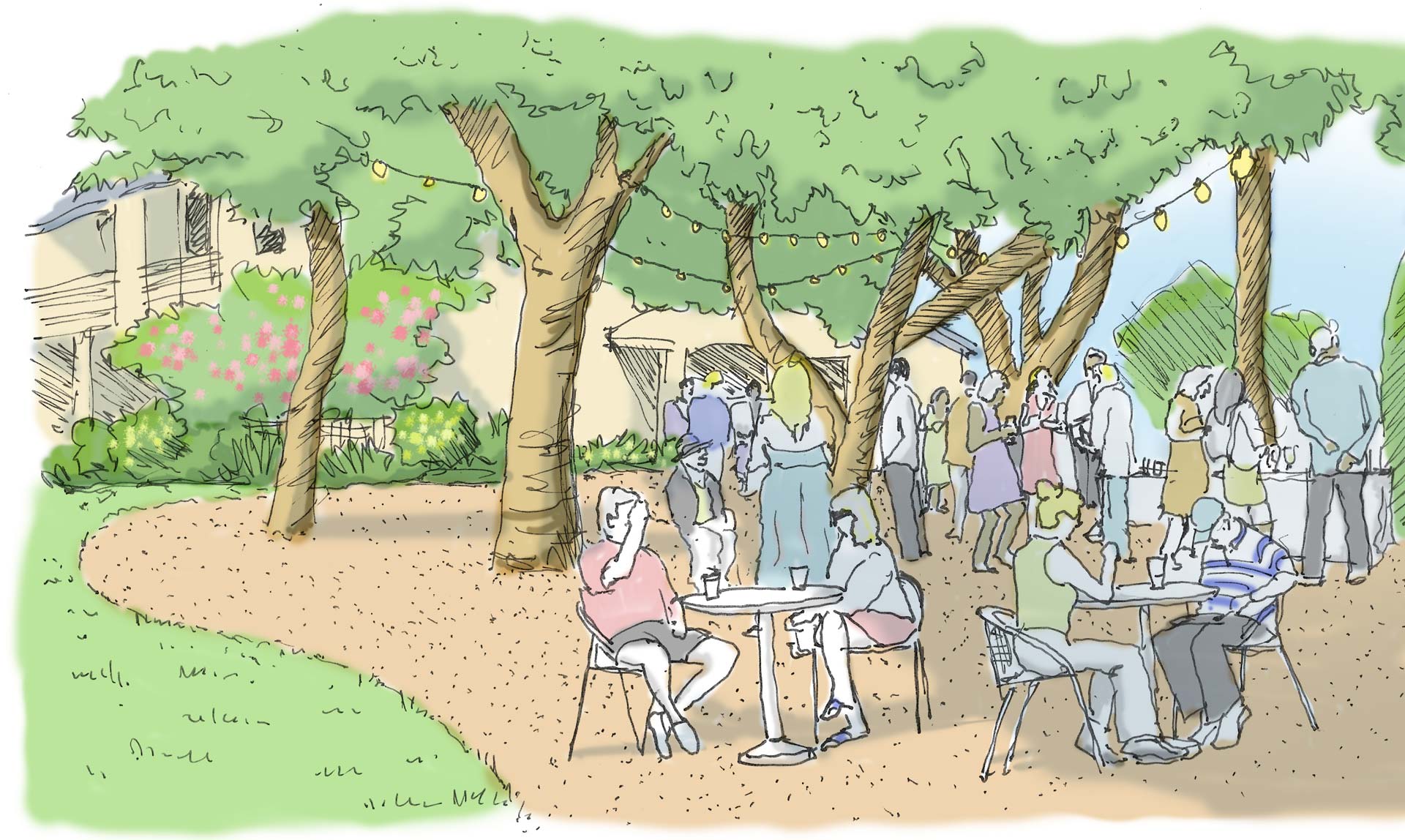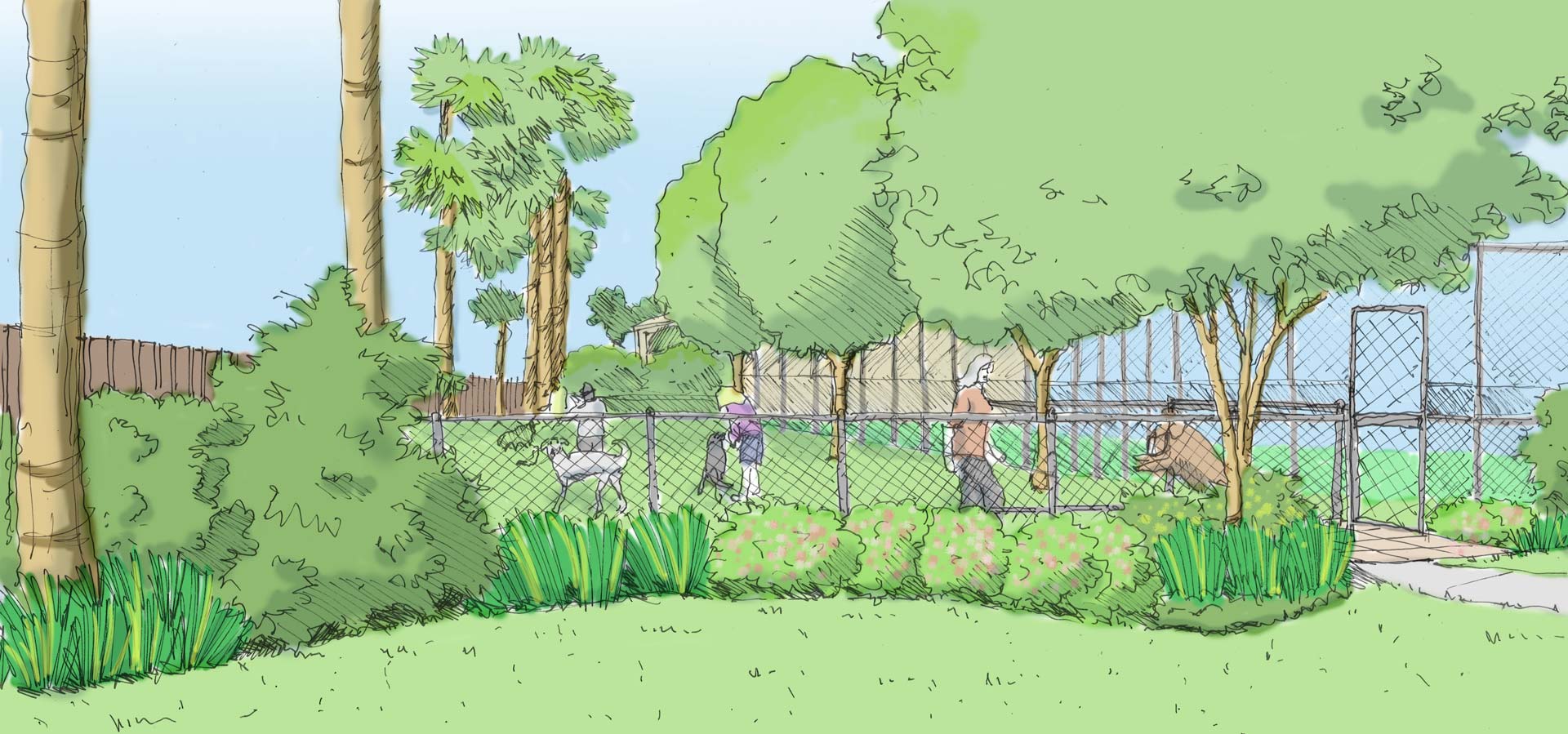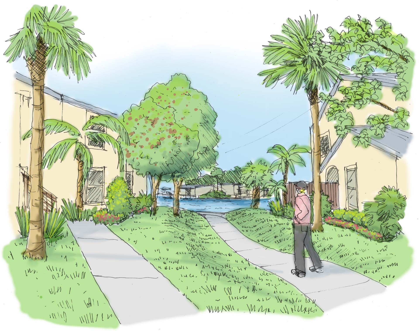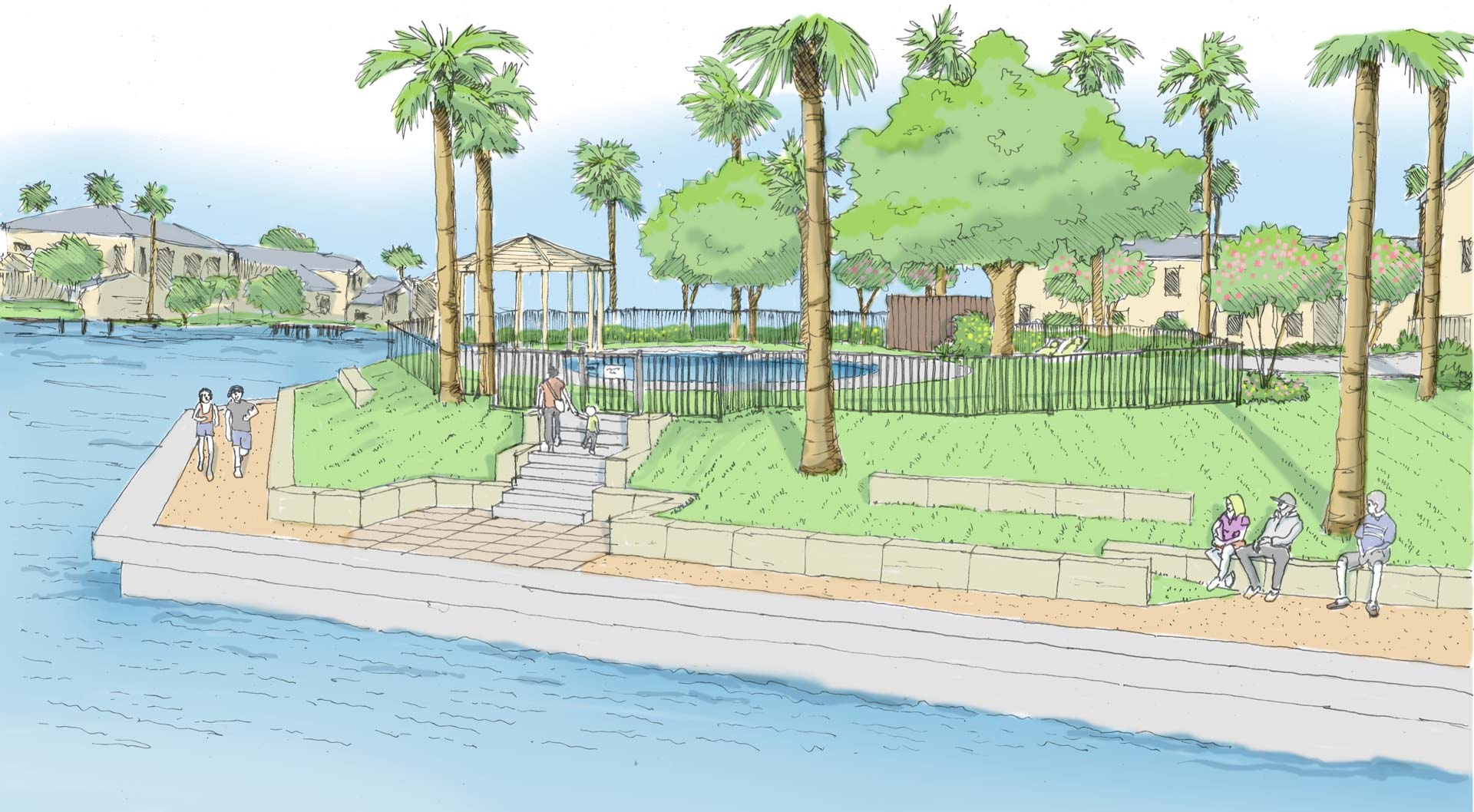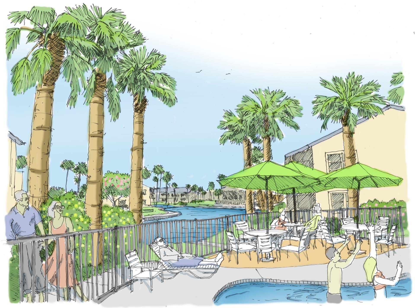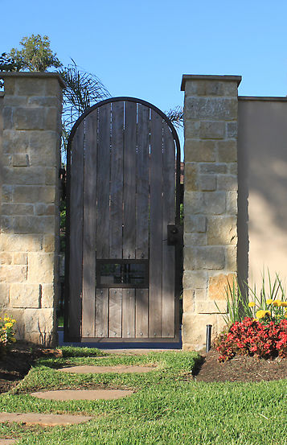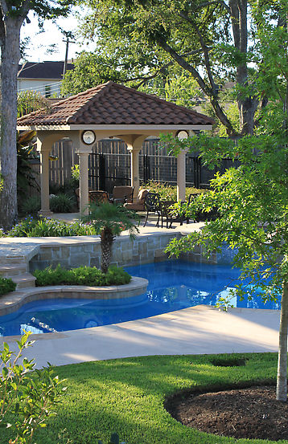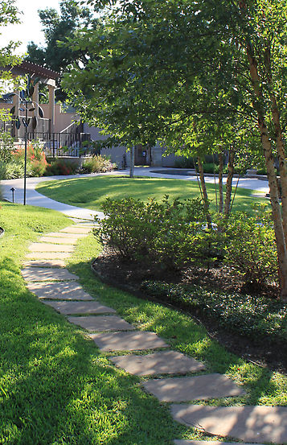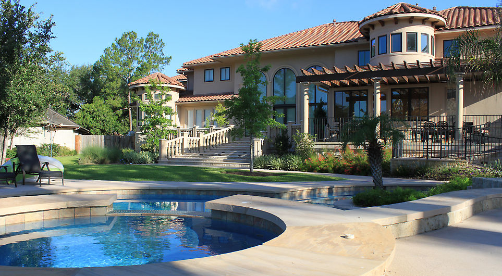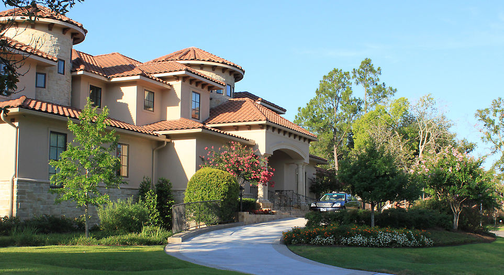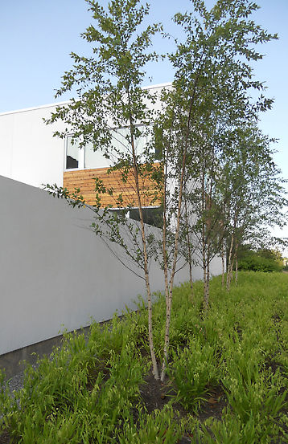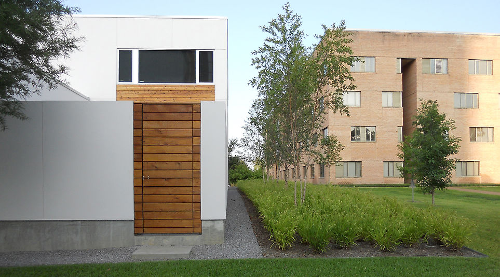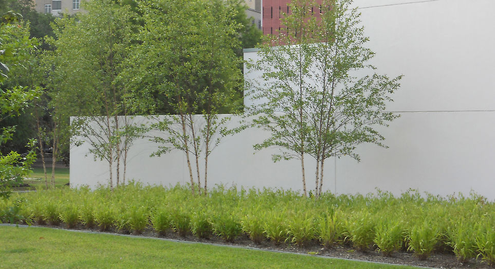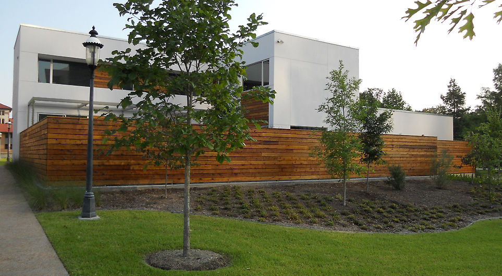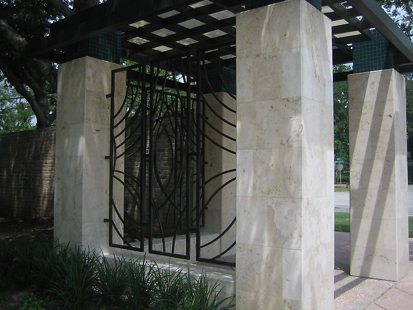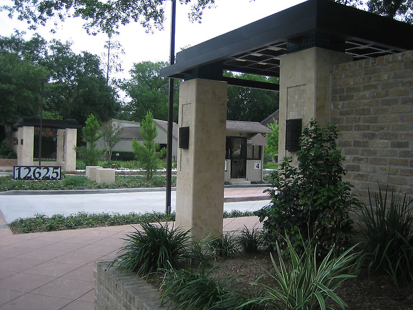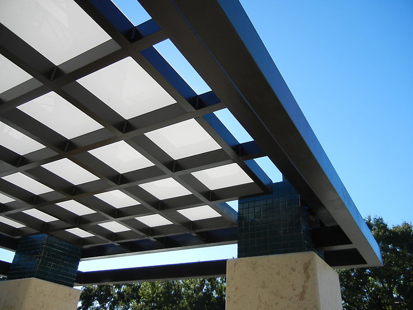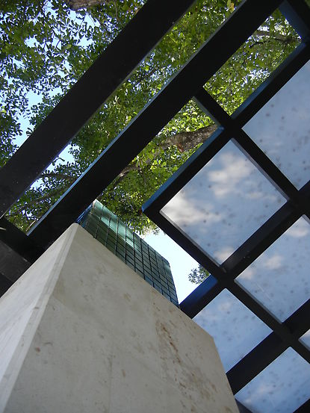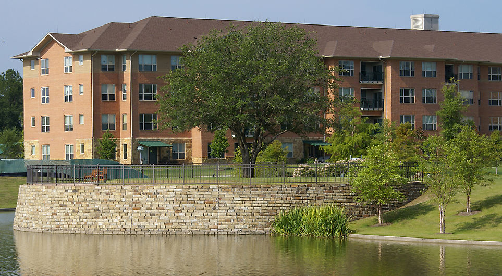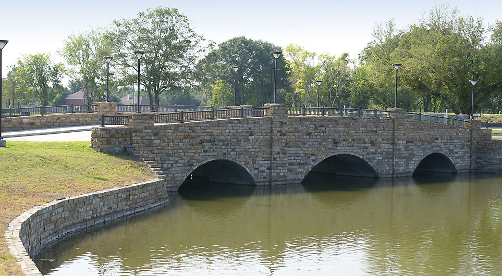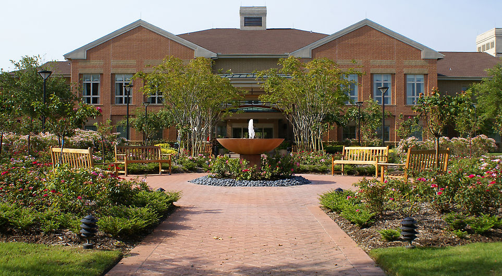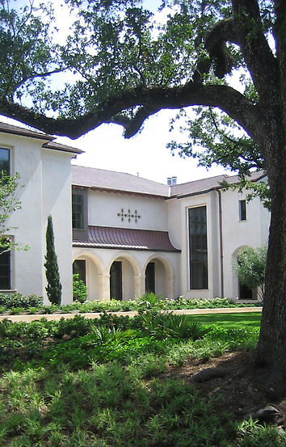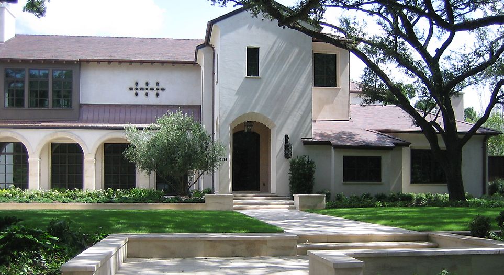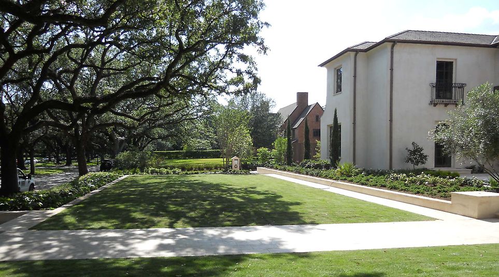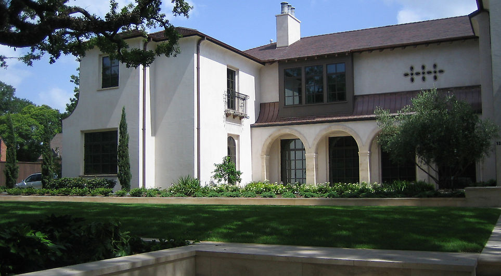Willow Meadows Residence
The family landscape integrates two adjacent houses into a compound including a lap pool, family pool, tennis court, cabana, and sukkah arbor. The floodplain site required the house be raised almost five feet above grade, making for challenging indoor/outdoor relationships. The landscape is a combination of native plantings adaptable to weather extremes that compliment the Spanish influence of the architecture. White Oak Studio worked closely with architects Marks & Salley on the project.
Wiess Master’s House
White Oak Studio worked with architects Stern and Bucek on the landscape design for the Wiess Masters House on the campus of Rice University. Built within the confines of a tight budget and limited time frame, the resulting project addresses the competing public and private needs of a residence in the middle of a college campus. The public spaces respond to the adjacent campus landscape while interior courtyards accommodate both large groups and intimate gatherings. Garden style, materials, and plant selection were influenced by the clean, modern lines of the house. The project is LEED certified.
Somerset Place
Through a series of community meetings, White Oak Studio developed a long range re-development plan for a gated townhome community. Committed to starting at the beginning, the community chose to redevelop their entry based on White Oak Studio’s design criteria.
Eagle’s Trace
White Oak Studio was responsible for the design of this 70-acre retirement campus in west Houston. The first phase included the Commons Building, several residential buildings, outdoor gathering spaces including courtyards, putting green, walking trails, entry monument, landscape lighting, signage and a seven-acre detention basin/amenity pond with a stone-clad vehicular bridge. We collaborated with Knudson, LP on the project.
Broadacres Residence
White Oak Studio worked closely with Jay Baker Architects on this unique residence located in a historic neighborhood in Houston’s museum district. The gardens extend and culminate axial views within the house. They were designed to complement the formal layout of the house and to provide areas for large-scale entertaining. The design includes both formal public spaces and intimate garden rooms. Limestone, flagstone, and Mediterranean-inspired plant palettes were the main elements used for the exterior.
 White Oak Studio
White Oak Studio